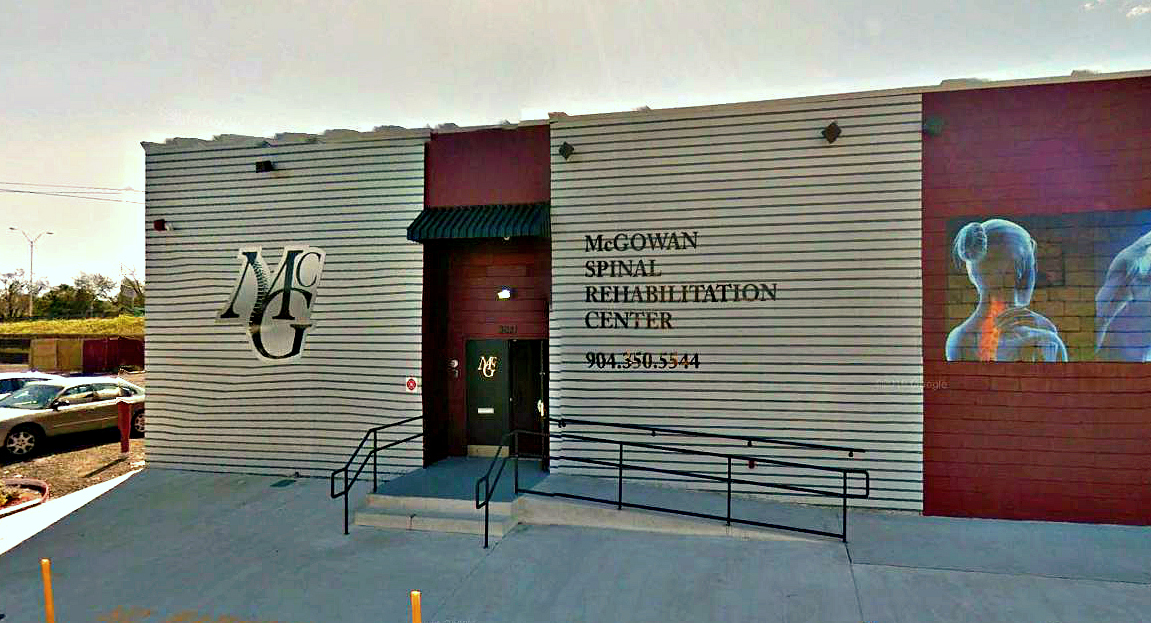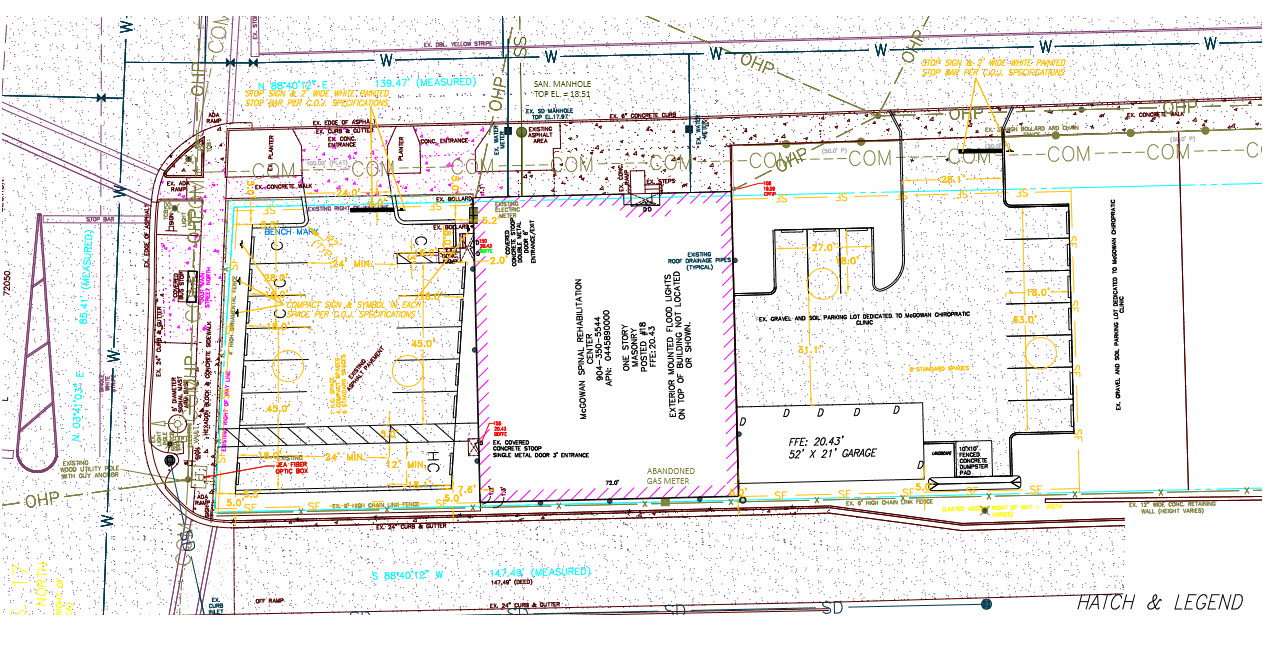We were tasked with preparing a site plan for adding a garage to the property.
Typically, when adding a building to a property there are zoning challenges that restrict the design and location of that structure. These can include bulk, height, dimension and parking. There may be set-back requirements and confusion as to where the property lines are. But in Jacksonville, the biggest issue is always water:
- where are the run-offs already located or aniticipated on the property
- the drains and their capacity – sewerage and septic flooding concerns include what kind of erosion might have caused ground water to back up either through existing pipes or onto the land, puddling
- the inclination of the lot and where it is located relative to any kind of slope in the area,
- the undercut of the driveway and foundation of the existing structure
Drainage issues can be prevalent with non-sloping driveways. This happens when the dirt underneath begins to erode due to rainwater being unable to drain away properly. Add the weight of heavy vehicles rolling and parking on the driveway, and a sinkhole could form. Any structure can fall victim to poor drainage. Signs include cracks and leaks, particularly involving basement and indoor flooring. Water stains on the concrete or wood may also indicate possible contact with water.



